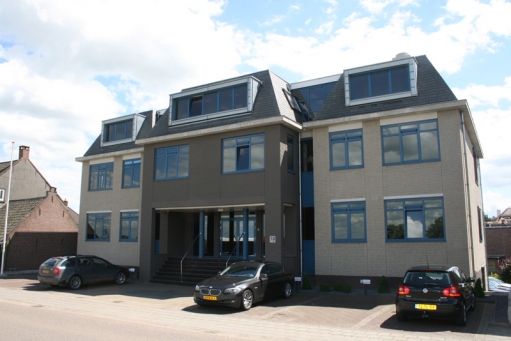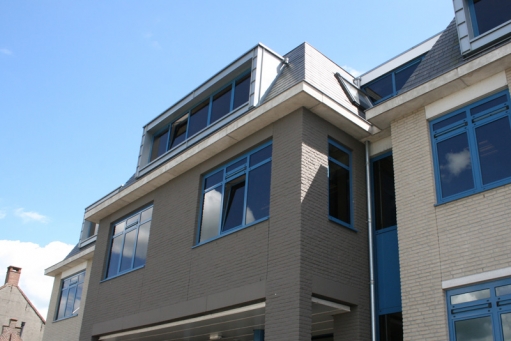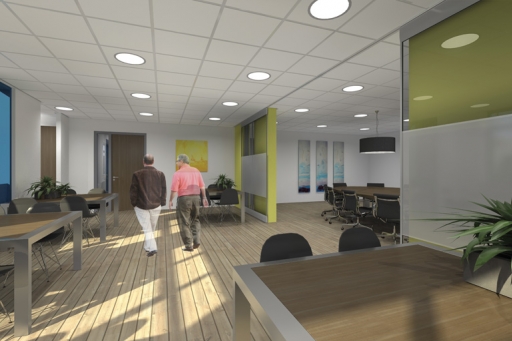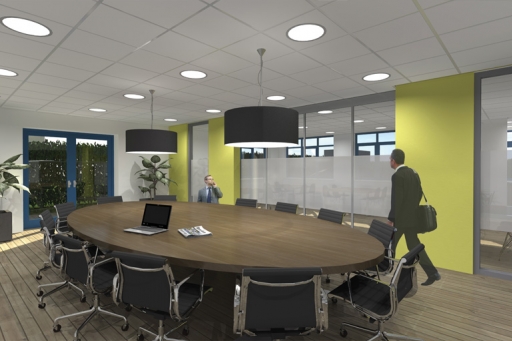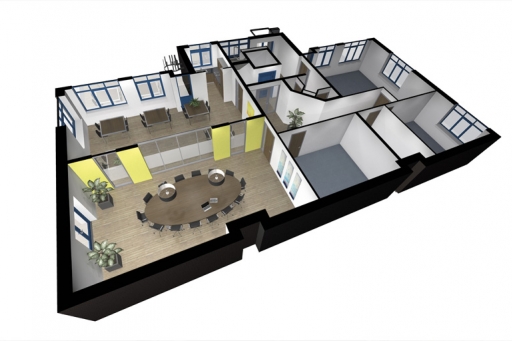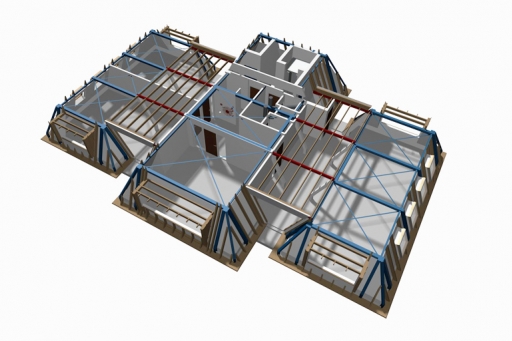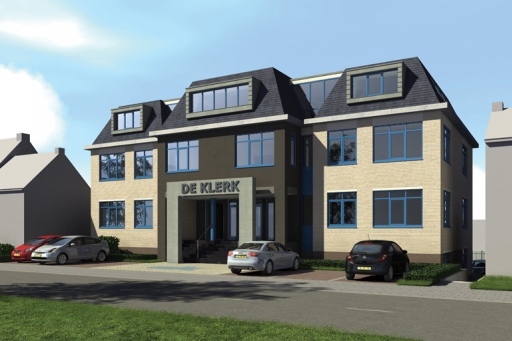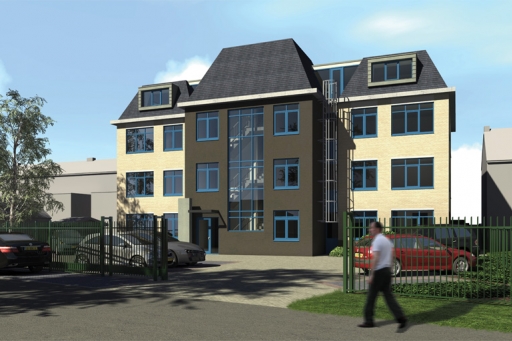Location
Werkendam
Programme
- Revitalisation of the 1,184 m² office building
Details
At the Sasdijk in Werkendam, van Es architecten realised the design for the expansion of De Klerk Bouwbedrijf’s office building.
The upper floor is enlarged and multiple roof skylights and zinc dormers windows are realised to bring more daylight into the office.
Also the brickwork has been cleaned and a dark color was given to the middle building section to create a more representative entrance.
Contractor
De Klerk Bouwbedrijf
Phase
Realised in 2011
BACK TO OVERVIEW

