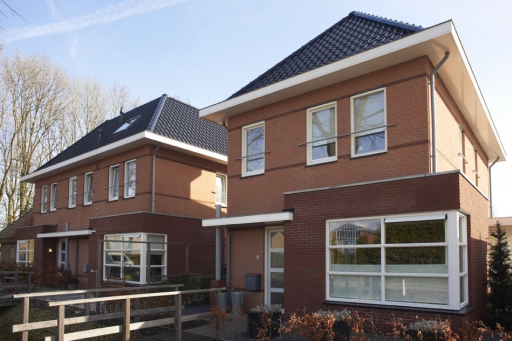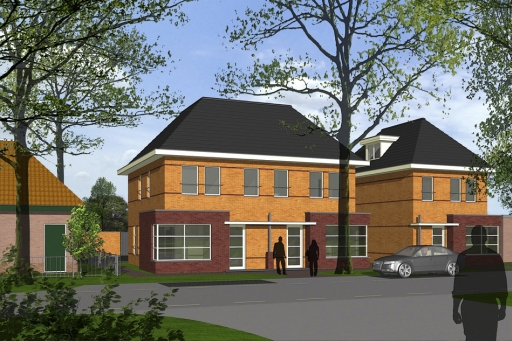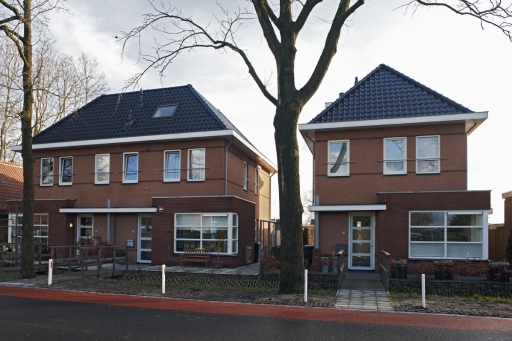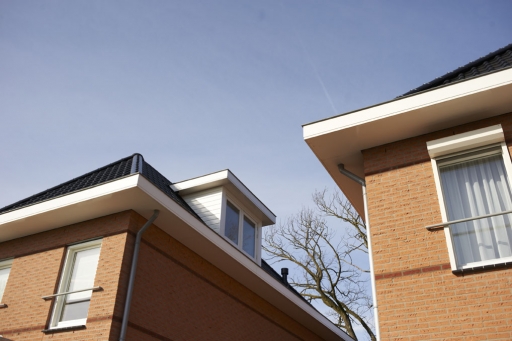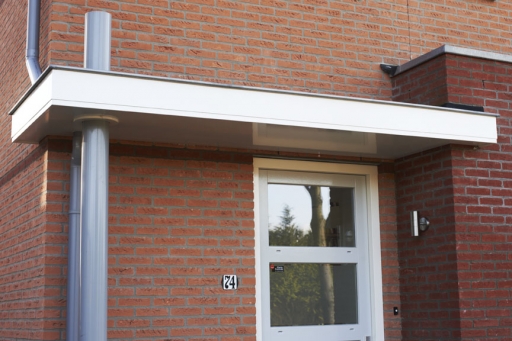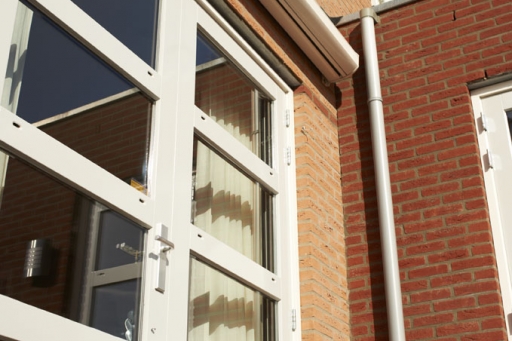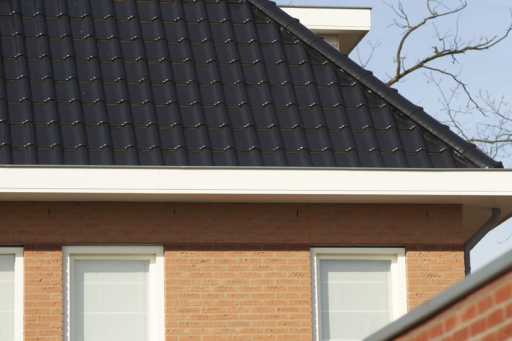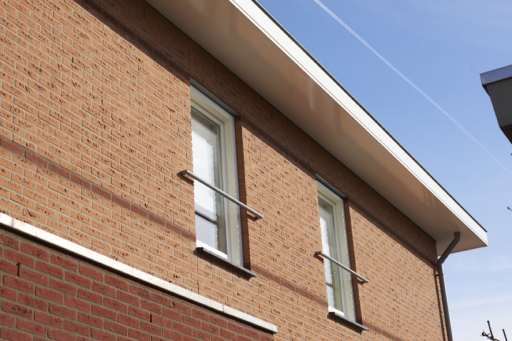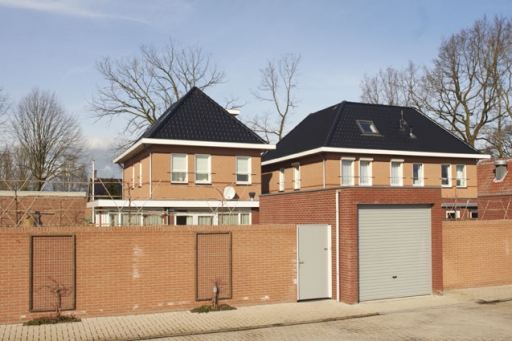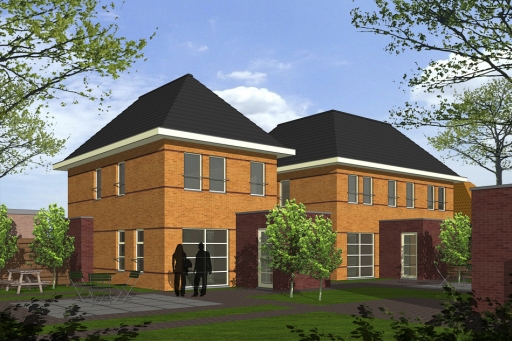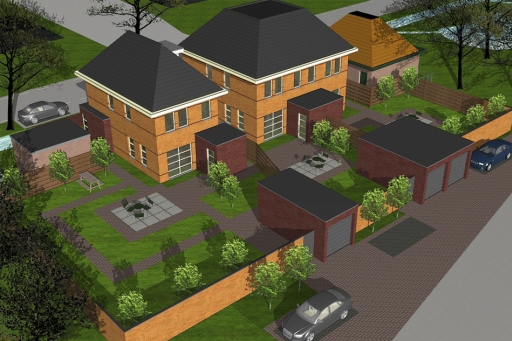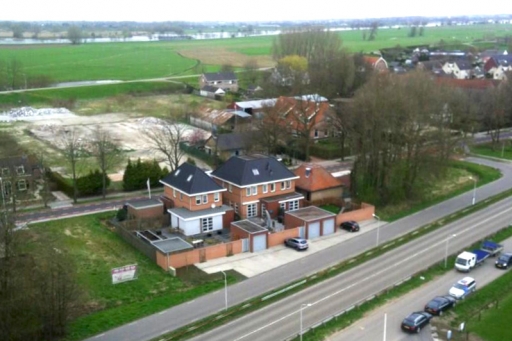Location
Lexmond
Programme
- New construction of detached private home
- New construction of semi-detached private homes
Details
Kortenhoevenseweg in Lexmond is the site of three spacious private homes with detached garages in a peaceful residential neighbourhood. The floor plans of the houses are very spacious and feature a large living room with kitchen/breakfast room and a scullery on the ground floor, a first floor with three bedrooms and a bathroom and a large attic. The homes have been carefully designed in a characteristic 1930s style with characteristic bay windows, prominent cantilevers and red and orange brickwork.
Client
Bouwbedrijf v.o.f. J. van Wiggen & Zonen
Contractor
Bouwbedrijf v.o.f. J. van Wiggen & Zonen
Phase
Realised in 2010
BACK TO OVERVIEW

