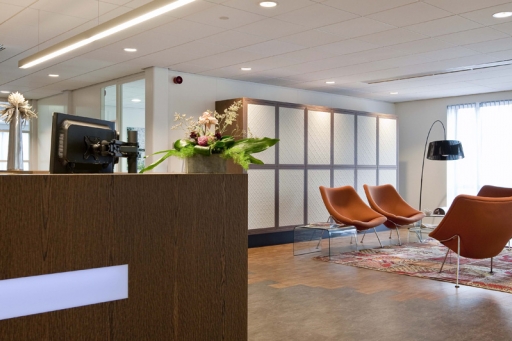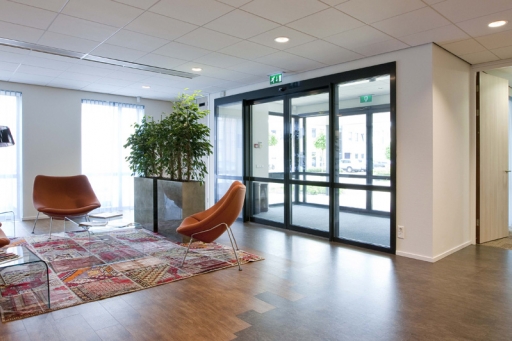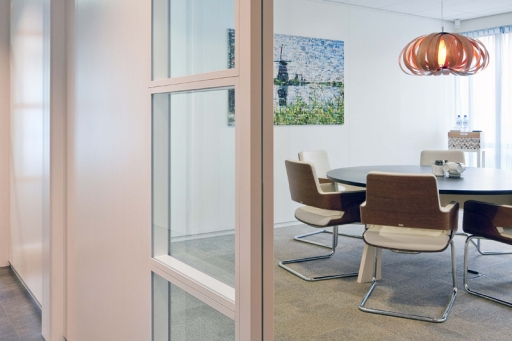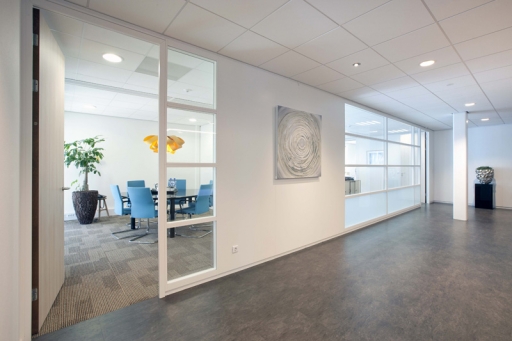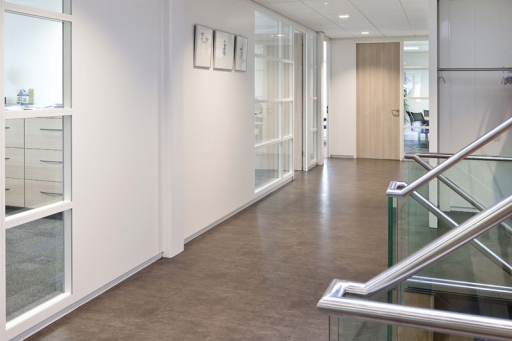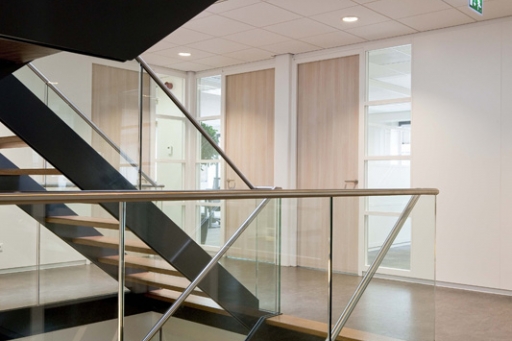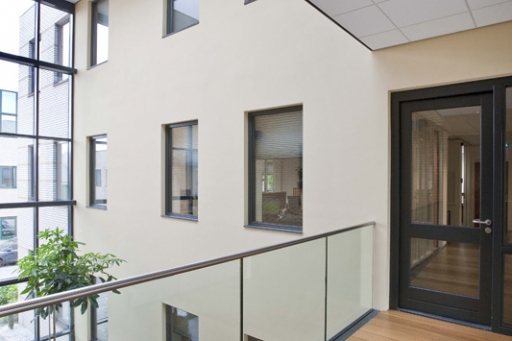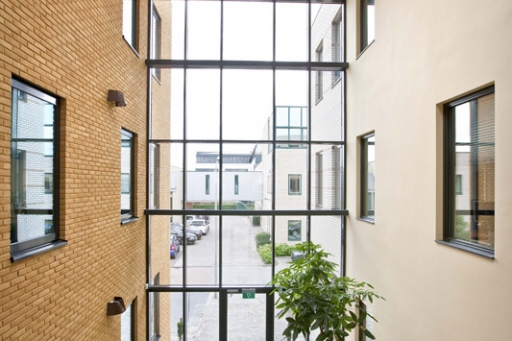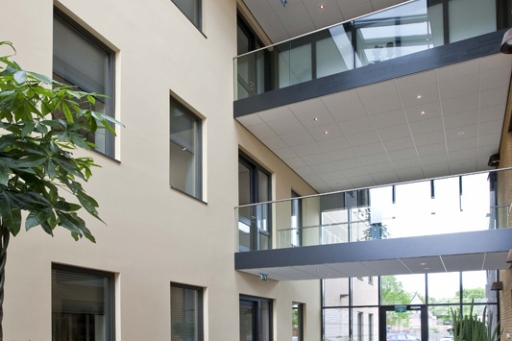Location
Sliedrecht
Programme
- New construction of a 1,367-m² office building
Details
van Es architecten has drawn the plans for the extension of Hoek en Blok’s current headquarters in Sliedrecht.
The office has been given an elegant and business-like appearance that is in line with the firm’s unique identity.
In addition to presentable office areas and meeting rooms, the building features a transparent atrium that connects the new complex to the existing office building.
Client
HBL Accountancy Groep Holding B.V.
Contractor
Bouwonderneming Stout B.V.
Phase
Realised in 2012
BACK TO OVERVIEW

