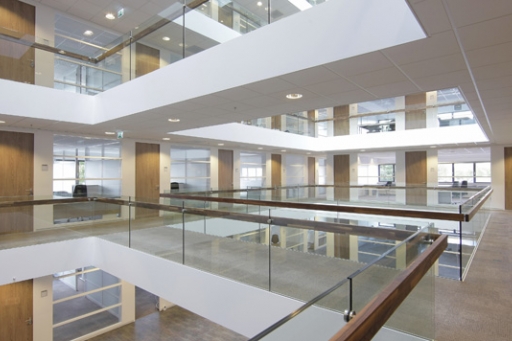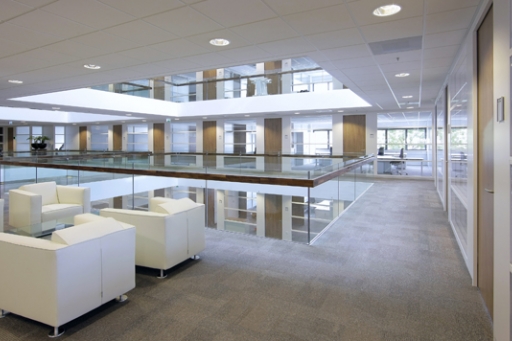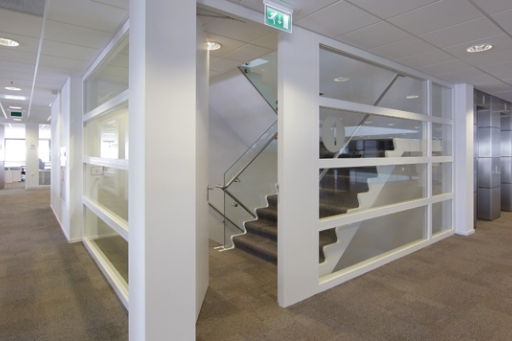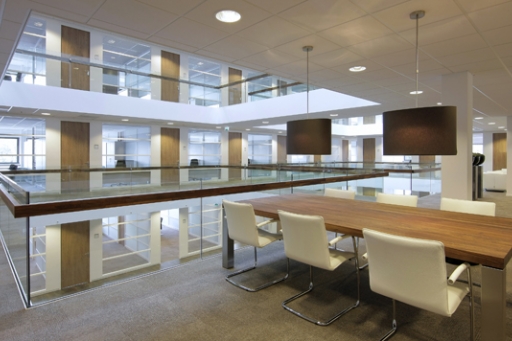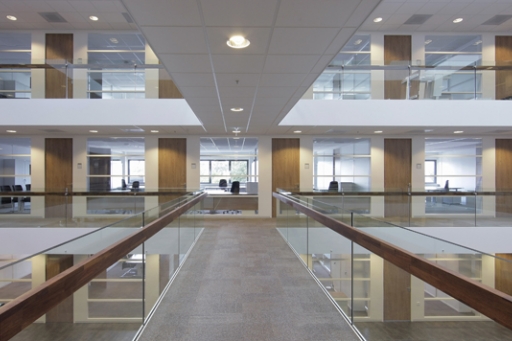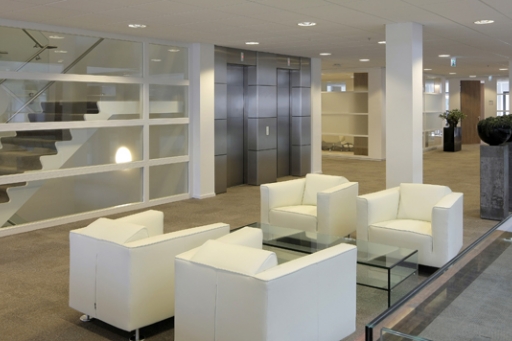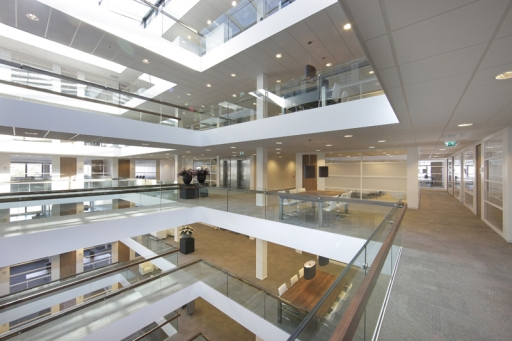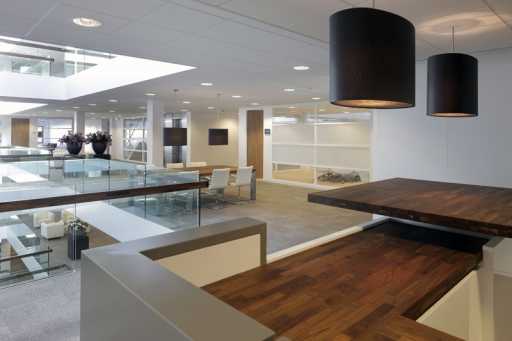Location
Gorinchem
Programme
- New construction of a 9,177-m² office building
Details
At the Avelingen-West Industrial Estate in Gorinchem, the Damen Shipyards Group recently rounded off the expansion of its head office. Besides handling the design and the structural elaboration of the building’s exterior, van Es architecten was also responsible for the design of its interior, combining efficient workspaces, coffee corners and a spacious lunchroom with a unique atrium. The building has a contemporary, user-friendly design.
In addition, the inclusion of white metal waffle panels on the building’s façade lends it an attractive and presentable appearance.
Client
Damen Shipyards
Contractor
Bouwonderneming Stout B.V.
Phase
Realised in 2012
BACK TO OVERVIEW

