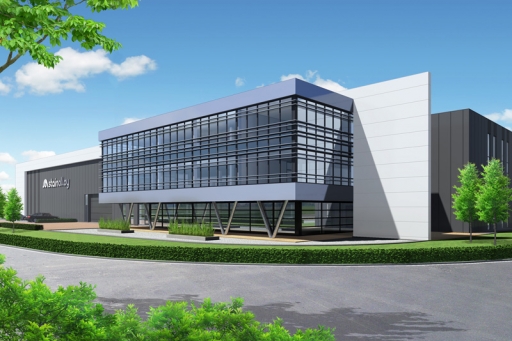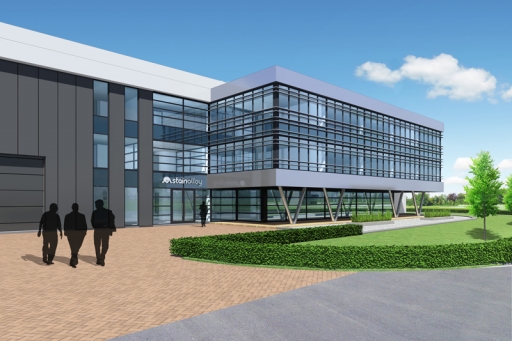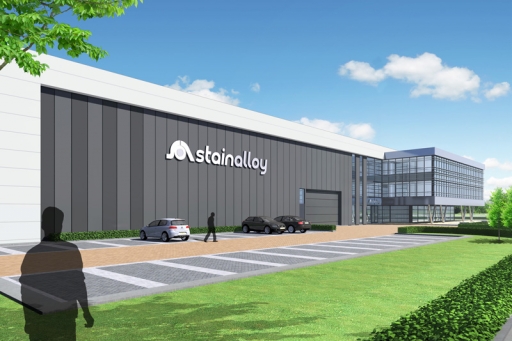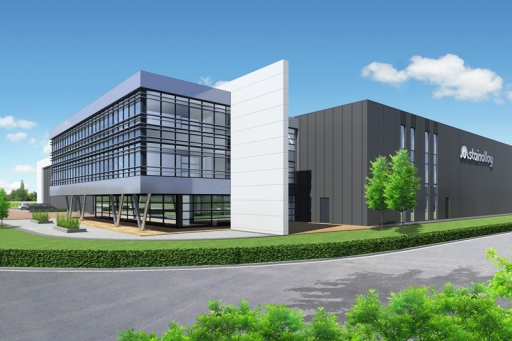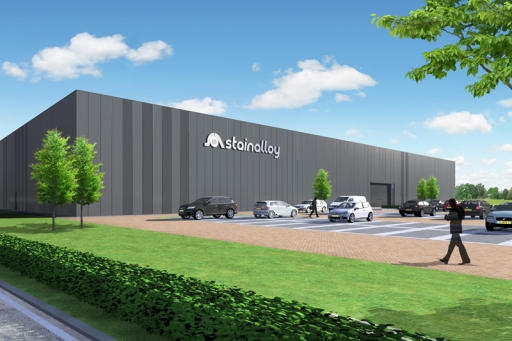Location
Schelluinen
Programme
- New construction of a 12,500-m² warehouse
- New construction of a 1,500-m² office building
Details
At the business park Schelluinen West in The Netherlands, van Es architecten has made the design for a new warehouse with an office on behalf of Stainalloy, the biggest stockholder in special stainless and alloy steel in Europe.
The dark façade panels combined with a large white element creates an industrial look for the warehouse. The transparant office is suplemented with horizontal aluminium blinds, which gives the office a modern and representative appearance.
Client
Capitol Real Estate 1 B.V.
Phase
Realisation in 2014
BACK TO OVERVIEW

