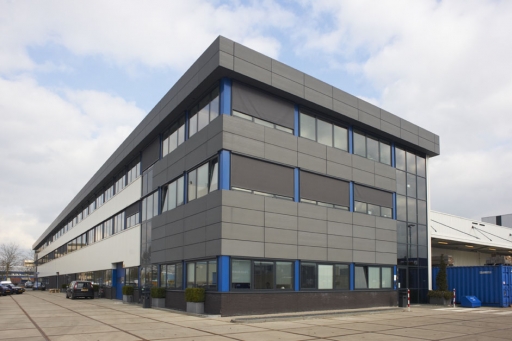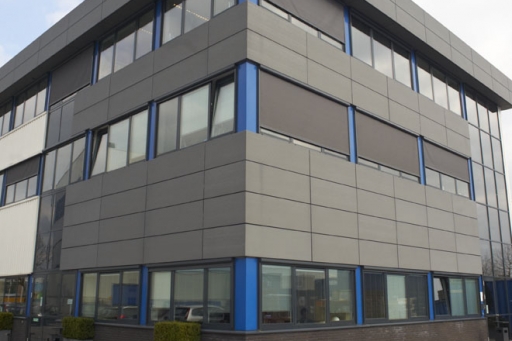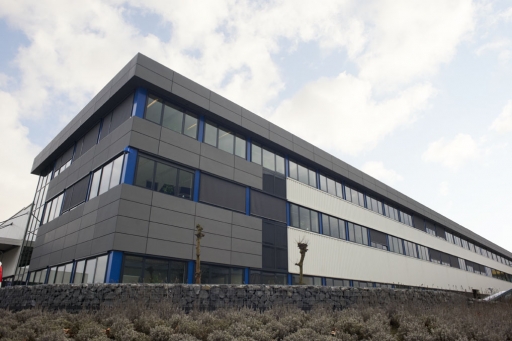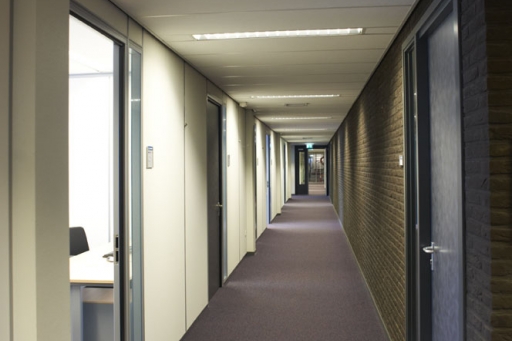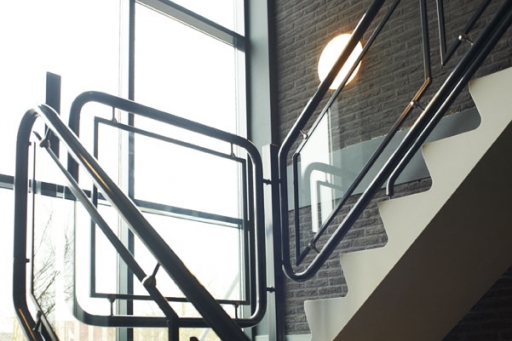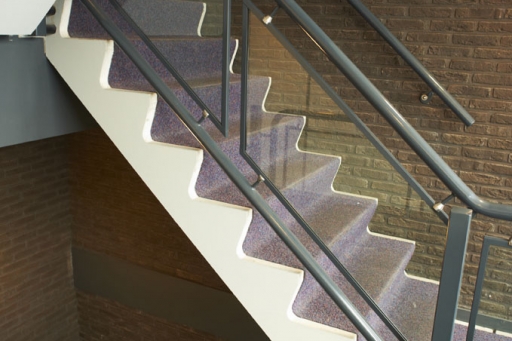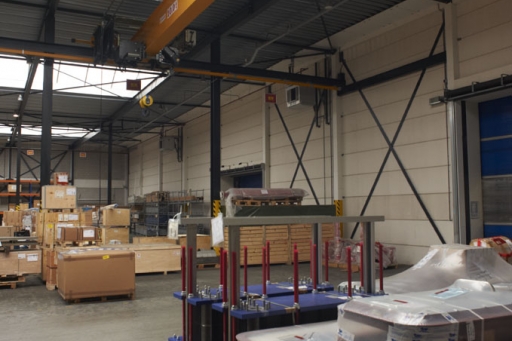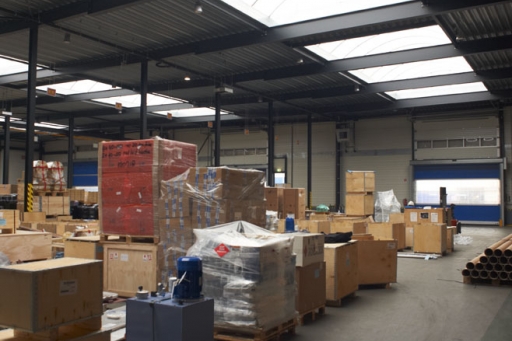Location
Gorinchem
Programme
- New construction of an office building and staff areas with a total floor area of some 2,850 m²
Details
In Gorinchem, van Es architecten oversaw the realisation of a new industrial building for Damen Shipyards.
This highly presentable building has a flexible layout of cell offices, various staff areas and a production hall. The colour schemes used in the design and the metal waffle panels on the building’s façade refer to the company’s strong maritime character.
Client
Damen Shipyards
Contractor
Bouwonderneming Stout B.V.
Phase
Realised in 2008
BACK TO OVERVIEW

