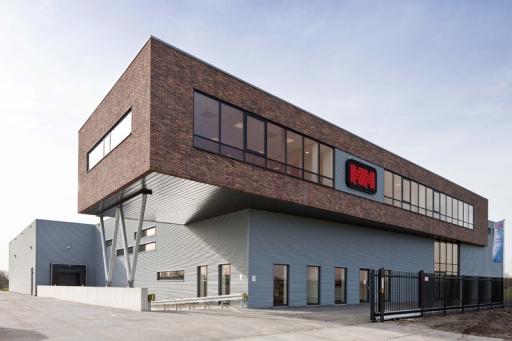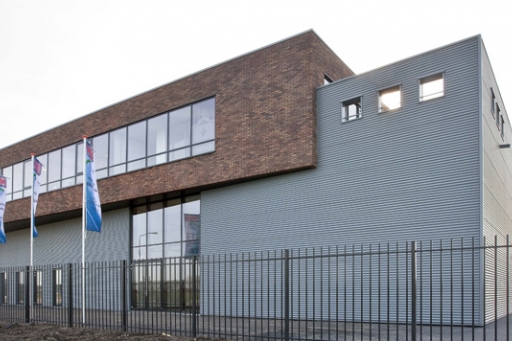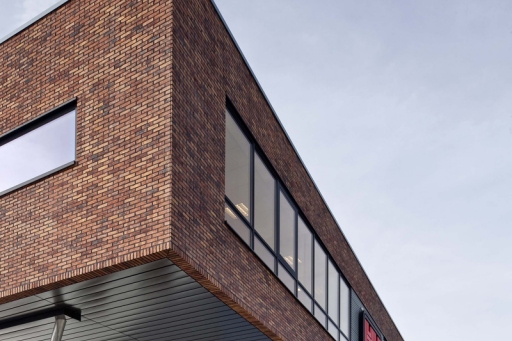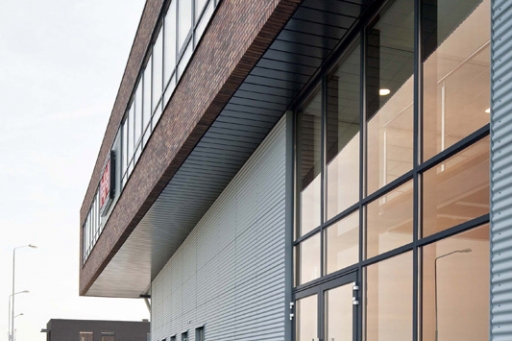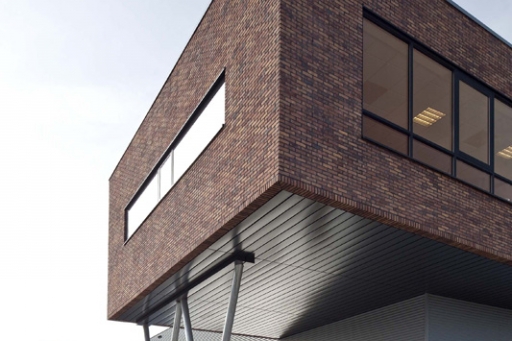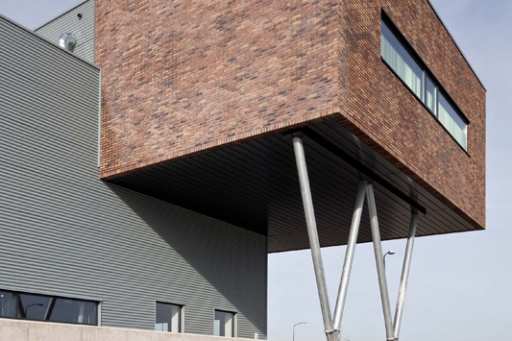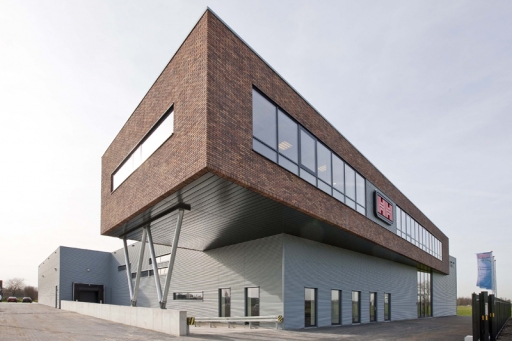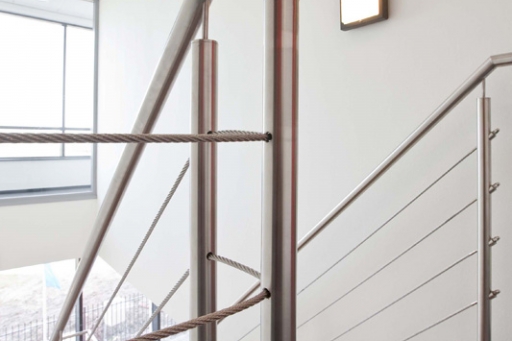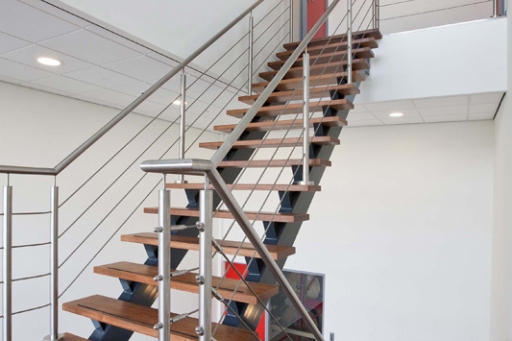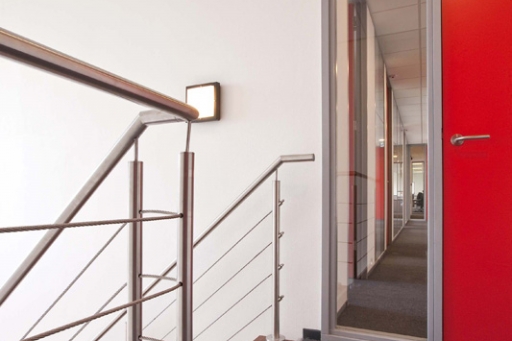Location
Schelluinen
Programme
- New construction of a 400-m² office building
- New construction of 2,000-m² production space
Details
For Helmacab, supplier of shipboard, installation, industrial cables and accessories, van Es architecten made the design for a new industrial building with office space in Schelluinen.
The building has been realized at industrial estate Schelluinen-West and has been given an contemporary appearance. The office area cantilevers above the loading dock as a striking eye catcher.
Client
Helmacab Holland B.V.
Phase
Realised in 2013
BACK TO OVERVIEW

