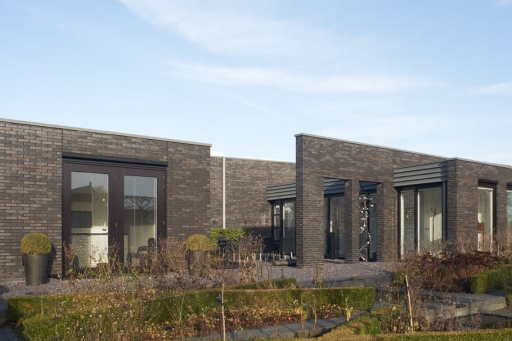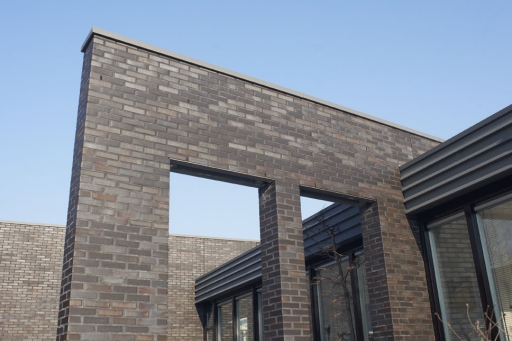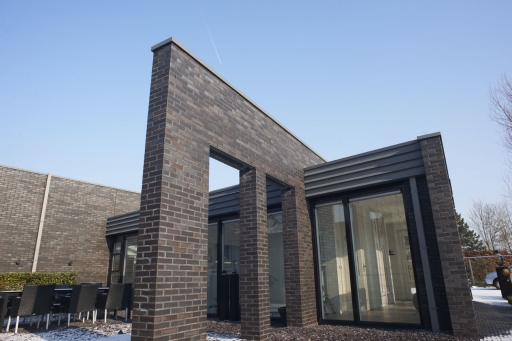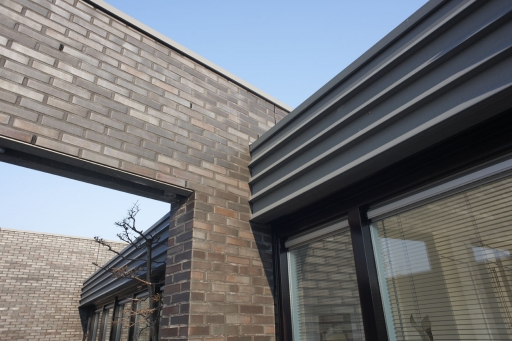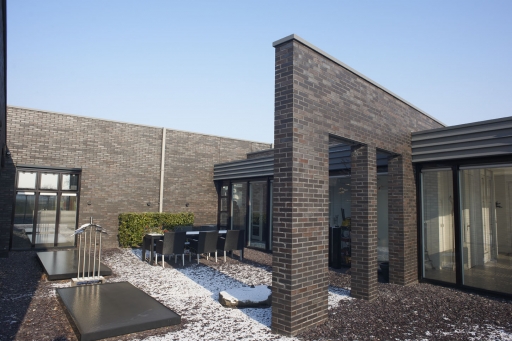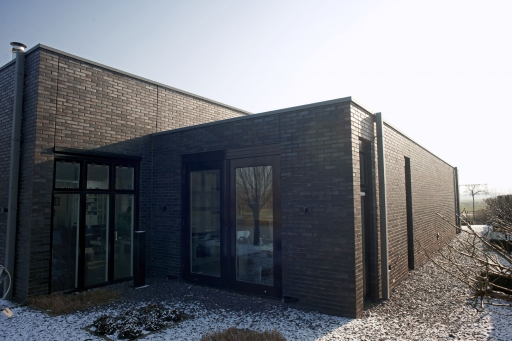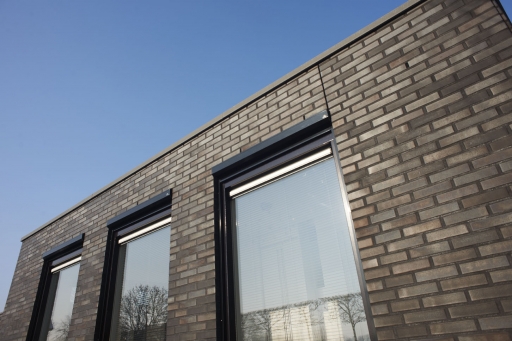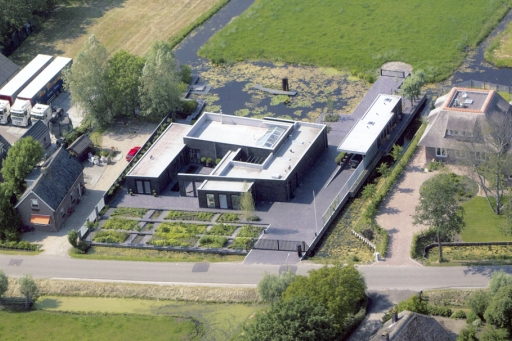Location
Ottoland
Programme
- New construction of detached house with a total volume of some 800 m³
- New construction of a 75-m² detached garage
Details
van Es architecten has realised a modern villa in the polders of Ottoland. The home is characterised by clearly structured floor plans and façades, the use of modern materials and clean, carefully applied details.
The meticulously designed façade openings with sight lines across the surrounding polder and a central patio combine to create a surprisingly open and spacious home.
Contractor
Timmer- en Bouwbedrijf Meco
Phase
Realised in 2005
BACK TO OVERVIEW

