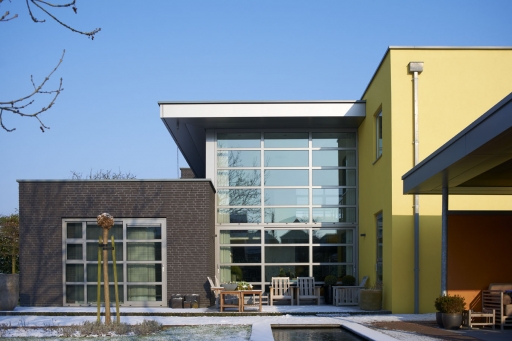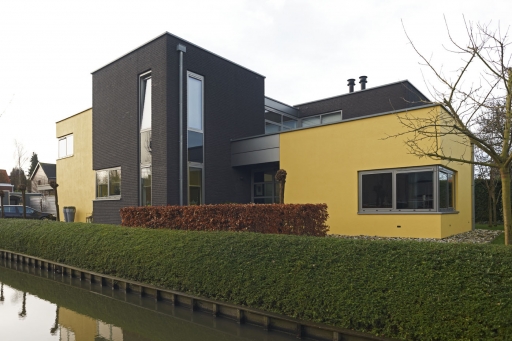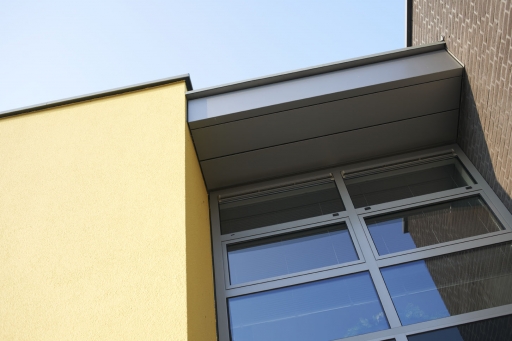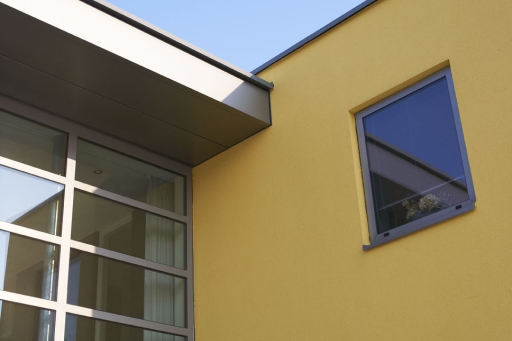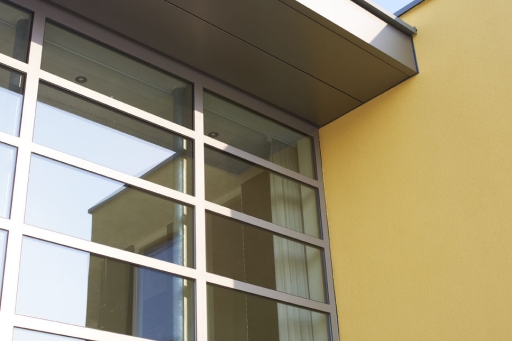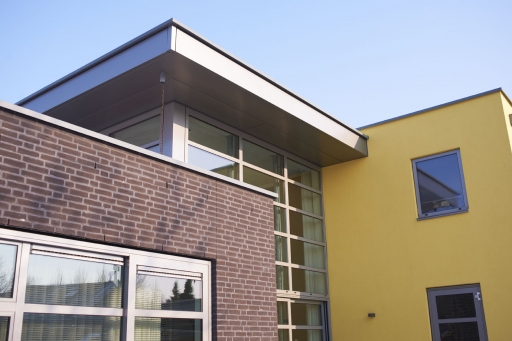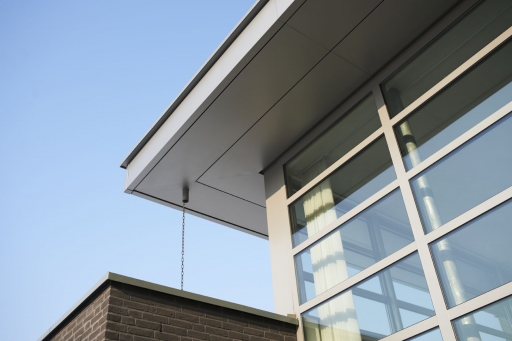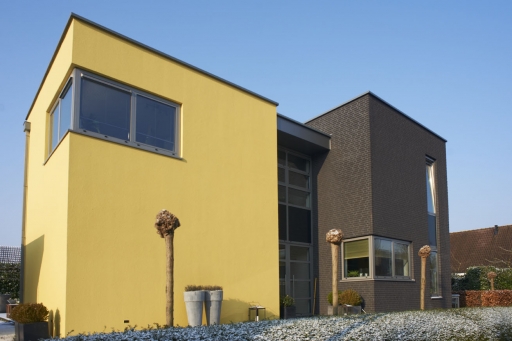Location
Hardinxveld-Giessendam
Programme
- New construction of a detached home with a total volume of some 1,150 m³
Details
In Hardinxveld-Giessendam, van Es architecten has realised a modern detached home on an infill location.
The spacious layout of the new home was inspired by the floor plan of the classic Roman villa, with a central open space that is lined by the various living areas.
This high-ceilinged atrium, which is surrounded by a gallery that runs along the first floor, lends the building a very spacious feel.
The home has a markedly contemporary appearance with yellow plasterwork, black masonry and large overhangs and glass surfaces.
Contractor
Bouwonderneming Stout B.V.
Phase
Realised in 2003
BACK TO OVERVIEW

