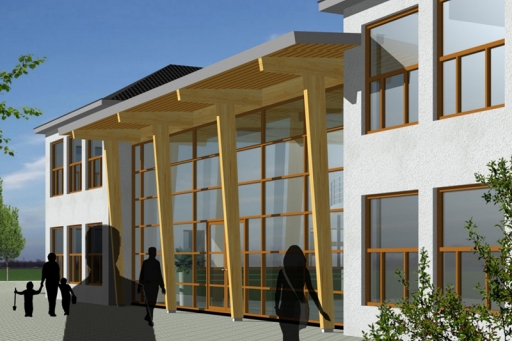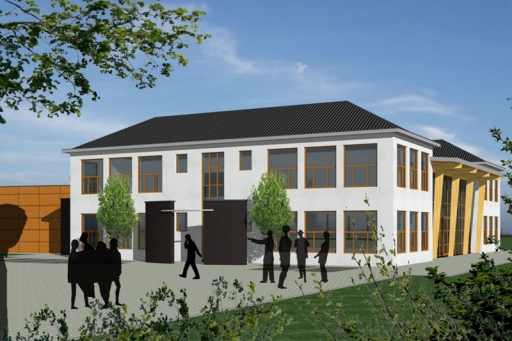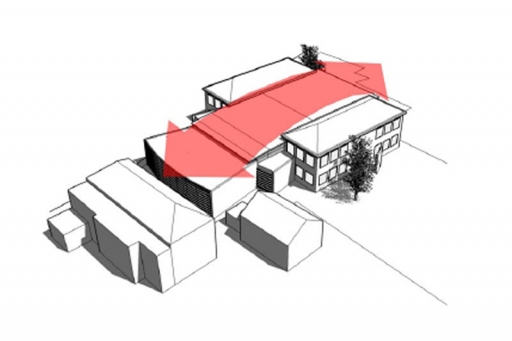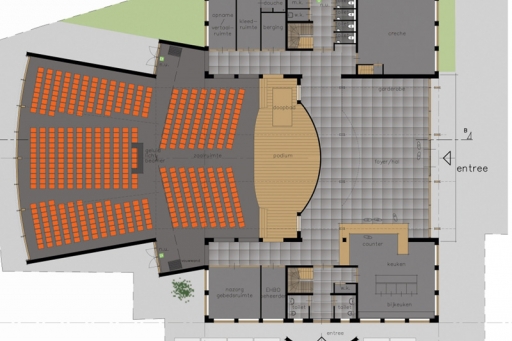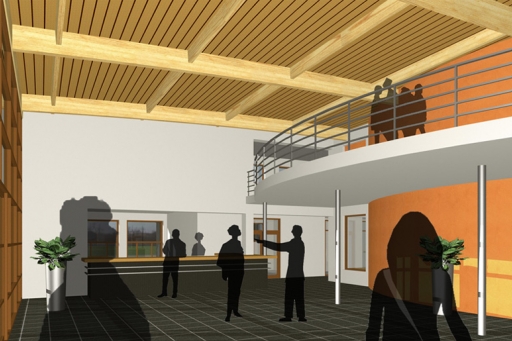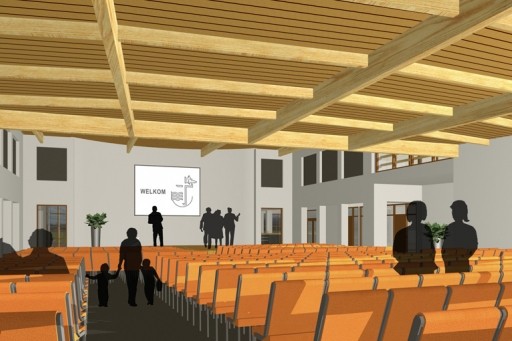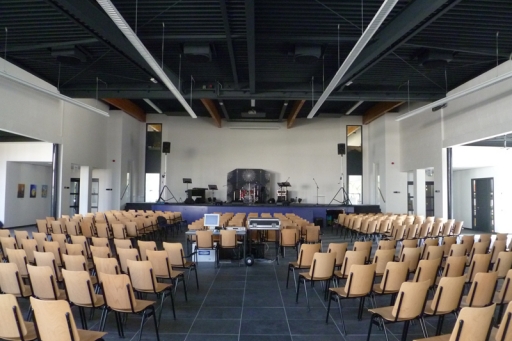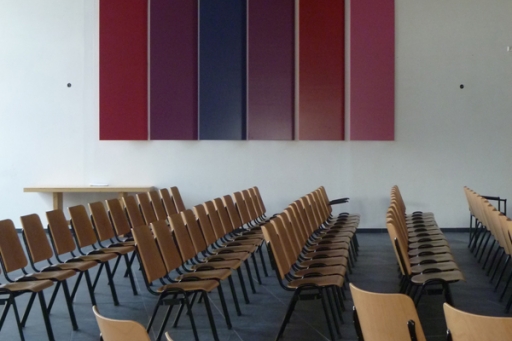Location
Hardinxveld-Giessendam
Programme
- New construction of a community centre with a floor area of some 800 m²
- Renovation of a school building with a floor area of some 750 m²
Details
van Es architecten came out tops in the selection procedure for the design commission for a multi-functional assembly hall in a former school building in Hardinxveld-Giessendam.
It was decided to renovate the two aisles of the existing building and use them for a child care facility and various meeting areas. The central section was replaced by a newly constructed wing that features a spacious entrance area with foyer and a multi-purpose main hall.
Encounters and experiences are the key focus of this building, which is why it was decided to work towards an inviting and friendly atmosphere with free sight lines, interesting incidences of daylight, warm colour schemes and wooden structural elements.
Client
Christengemeente Hardinxveld-Giessendam
Contractor
Aannemingsbedrijf J. van Dijk B.V.
Phase
Realised in 2009
BACK TO OVERVIEW

