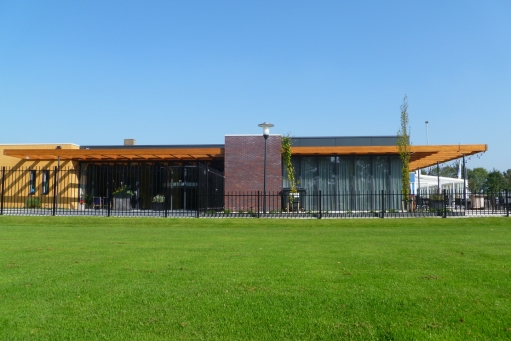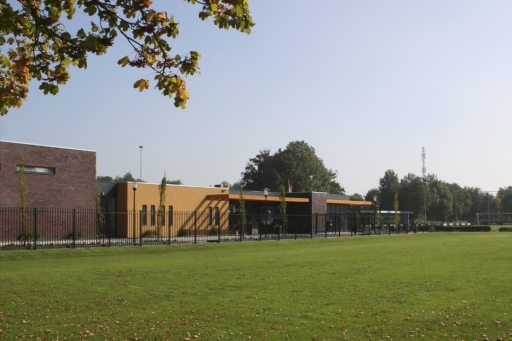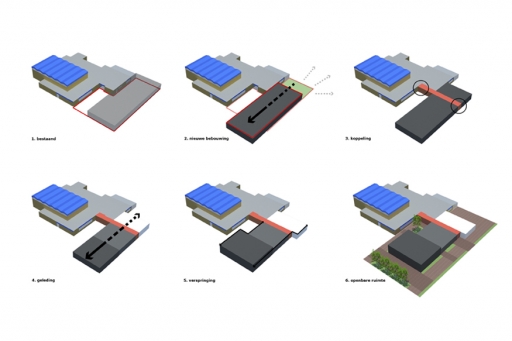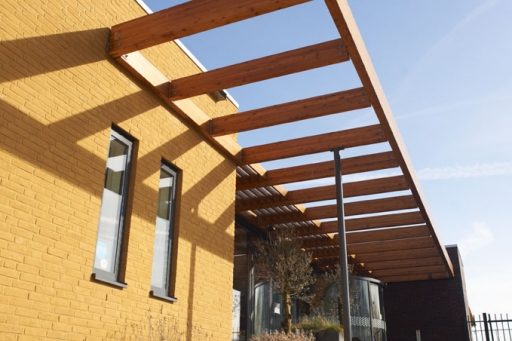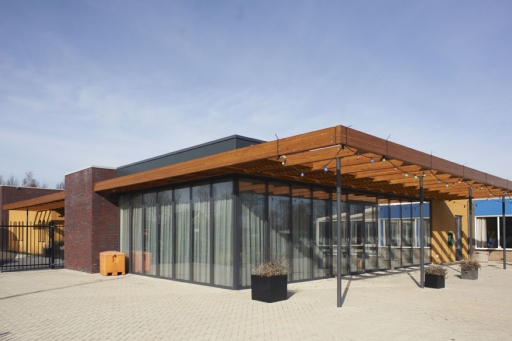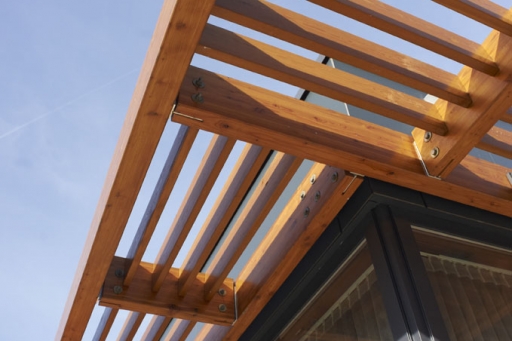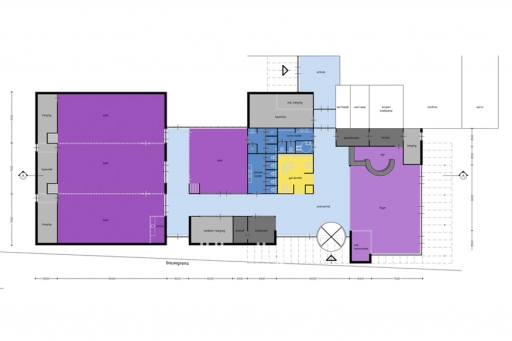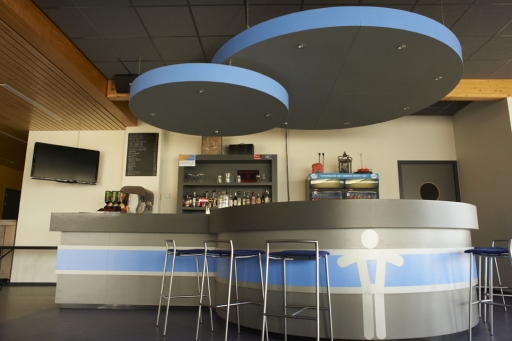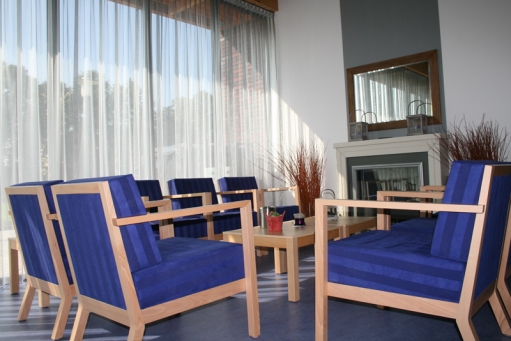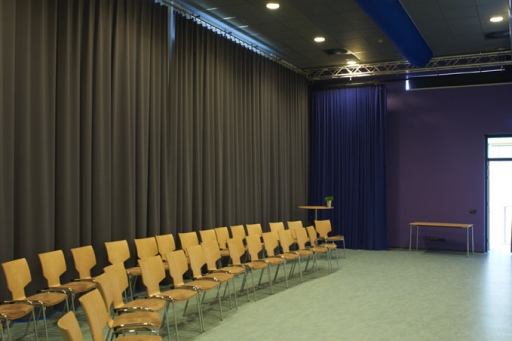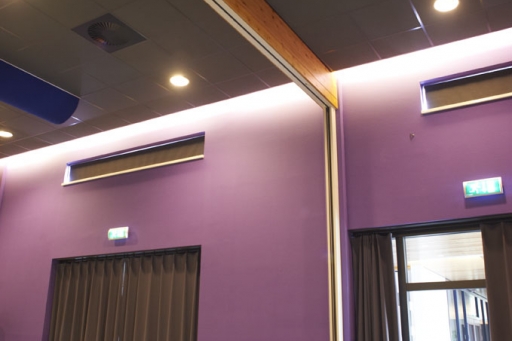Location
Lexmond
Programme
- New construction of a multi-purpose community centre with a floor area of some 1,350 m²
- Expansion of the existing sports centre with a floor area of some 250 m²
- Partial renovation of the existing sports centre
Details
The multi-functional community centre Het Bosch has been designed as a multi-purpose meeting point with an open and friendly atmosphere. In addition to a foyer with a bar and general facilities, the complex also has a multi-purpose hall and a large main hall that can be divided into three sections when required.
Thanks to the special attention paid to acoustics, integrated facilities and flexible dividers, the building can accommodate a wide range of activities.
In addition to handling the new construction of the community centre, van Es architecten was also involved in the expansion of the existing sports centre with new changing rooms, sanitary facilities and a boardroom.
More information on this project can be found on YouTube.
Client
Sportstichting Lexmond
Contractor
Aannemersbedrijf P. van Leeuwen B.V.
Phase
Realised in 2010
BACK TO OVERVIEW

