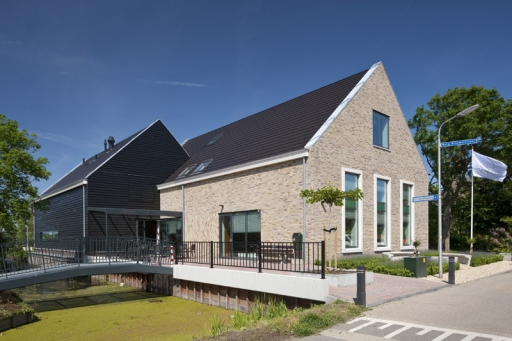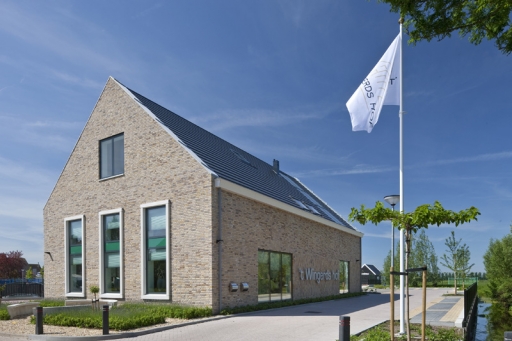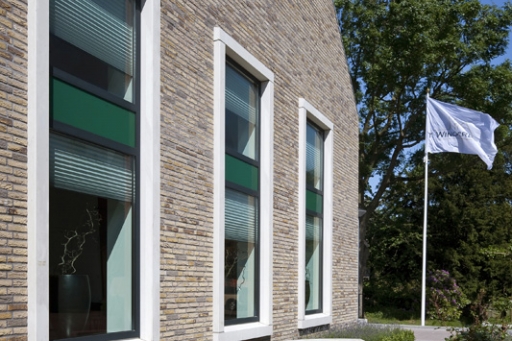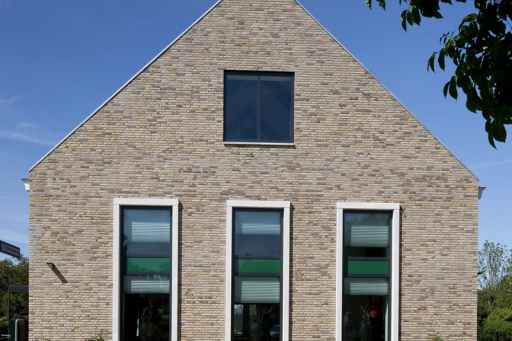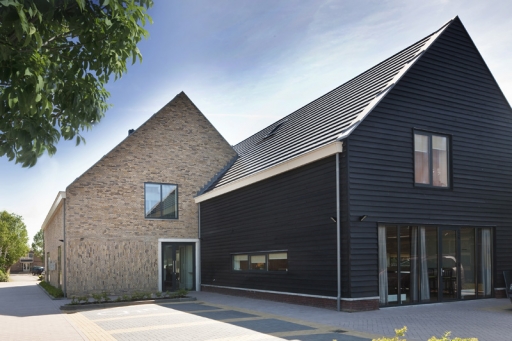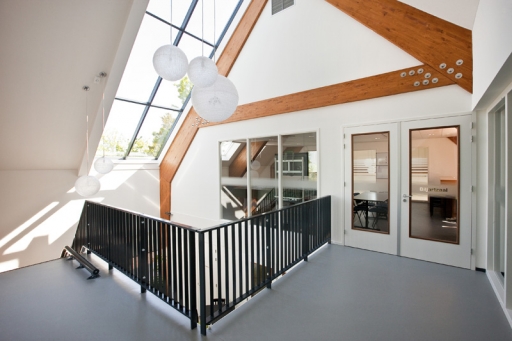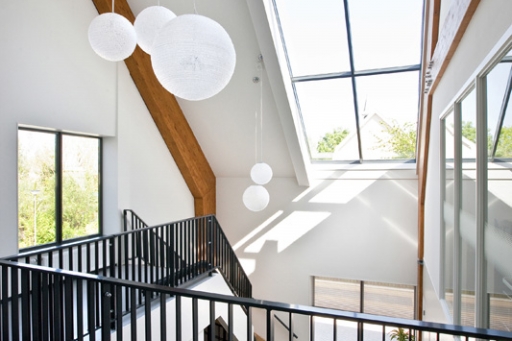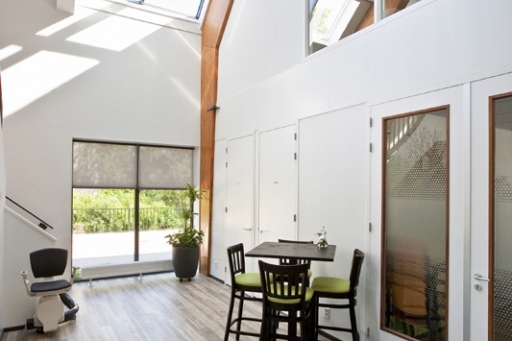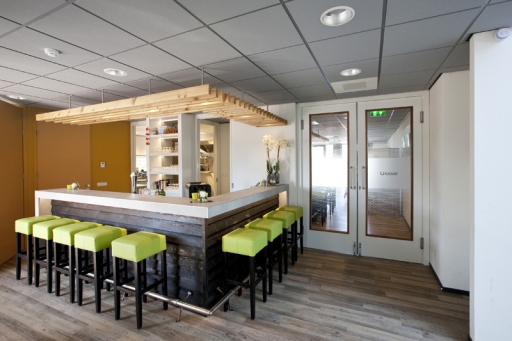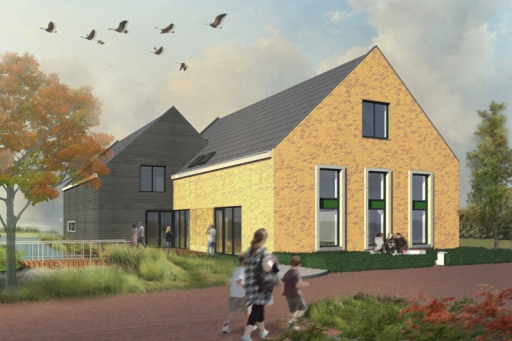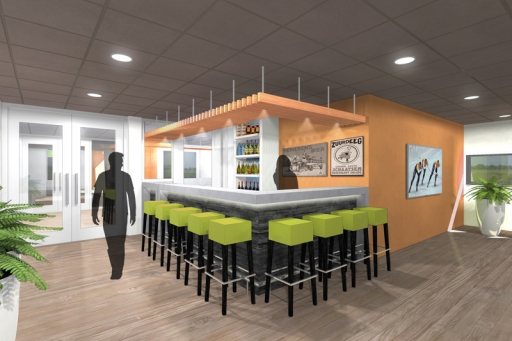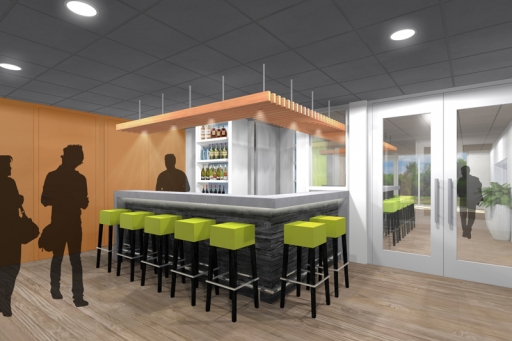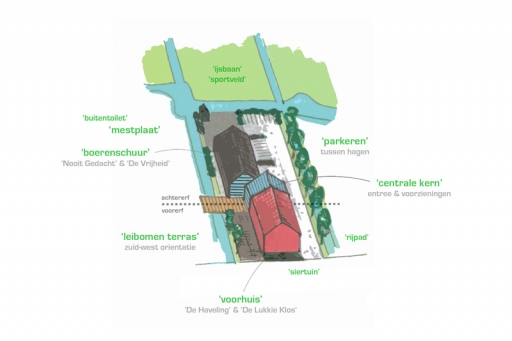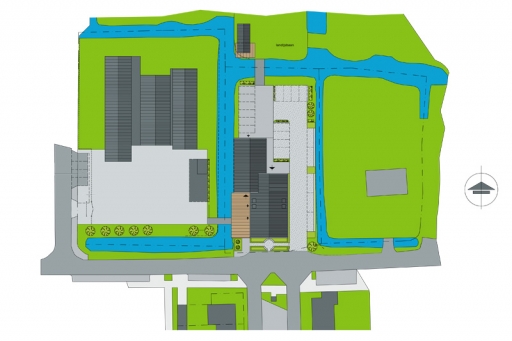Location
Wijngaarden
Programme
- New construction of a multi-purpose community centre with a floor area of some 628 m²
Details
The Municipality of Wijngaarden has organised a selection procedure for the design of a new multi-functional community centre that it plans to build in the village. van Es architecten was the selected firm.
The new multi-functional complex will house the community centre ‘De Haveling’, IJsvereniging ‘Nooit Gedacht’, the billiard club ‘De Lukkie Klos’ and the rifle club ‘De Vrijheid’.
The layout of the plot is based on a traditional farmyard, linking the new complex to the surrounding rural area. The building is characterised by a friendly architectural style, in which the focus has been to create a contemporary atmosphere that nevertheless fits within the building’s traditional environs.
Further information on this project can be found in Het Kompas Sliedrecht.
Further information on this project can be found in AD Rivierenland.
Client
Municipality of Graafstroom
Project management
Laride
Phase
Realised in 2014
BACK TO OVERVIEW

