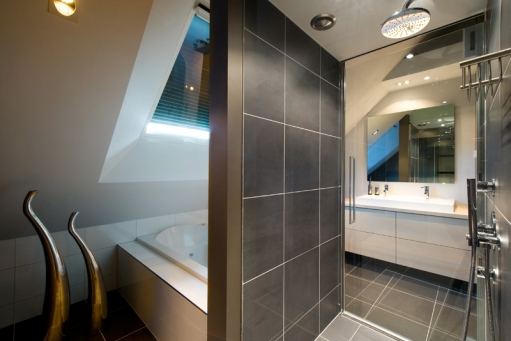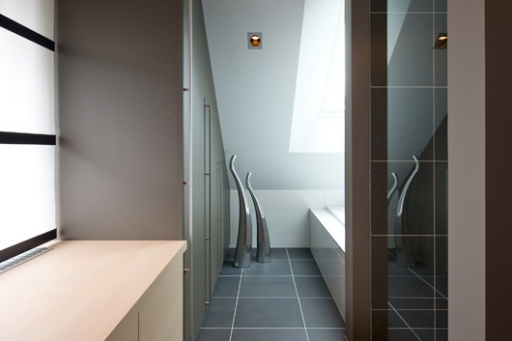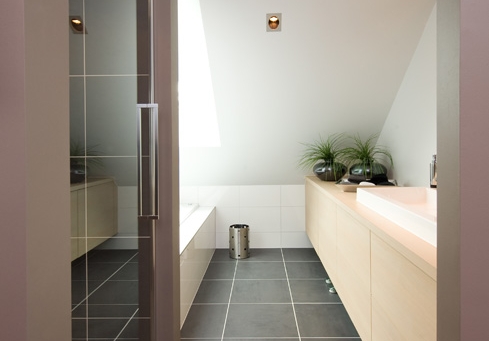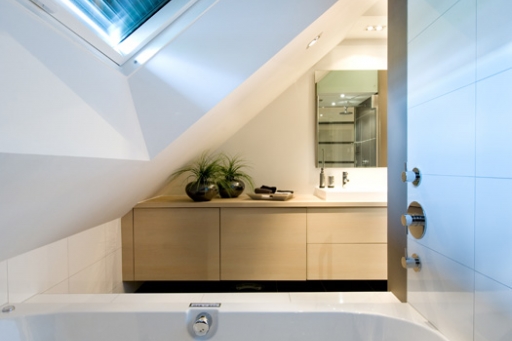Location
Nieuw-Lekkerland
Programme
- Interior design for the bathroom and bedrooms of a private home
Details
In Nieuw-Lekkerland, van Es architecten is responsible for the renovation plans for the bathroom and bedrooms of an existing private home.
In the new arrangement, the bathroom has an open connection with the master bedroom, which creates a new sense of space under the building’s steep roof. This spacious atmosphere is reinforced by the transparent shower divider and a continuous line of cabinets. In the bath under the dormer window, the residents can literally bathe in daylight.
Further information on this project can be found in the home and design magazine WELKE badkamers.
Contractors for the interior work and structural detailing
Groeneveld & Poirot V.O.F.
Jaleco Totaal Projectafbouw
Phase
Realised in 2009
BACK TO OVERVIEW




