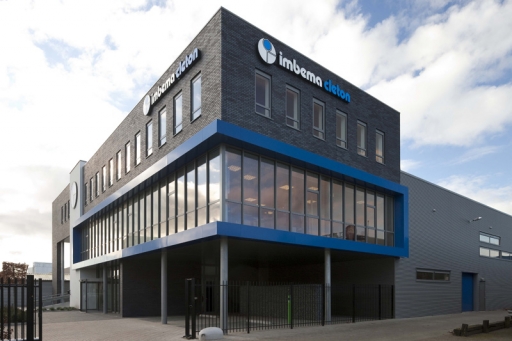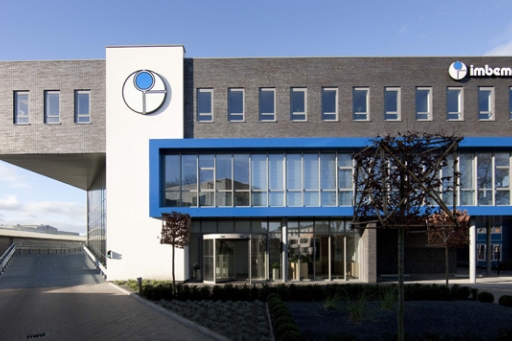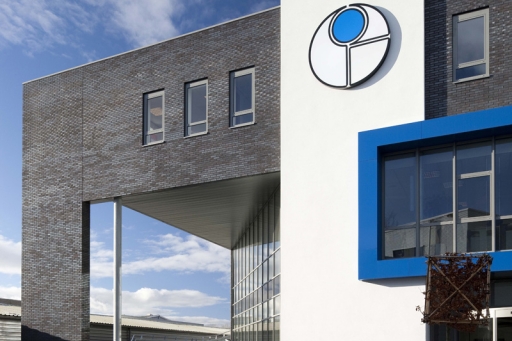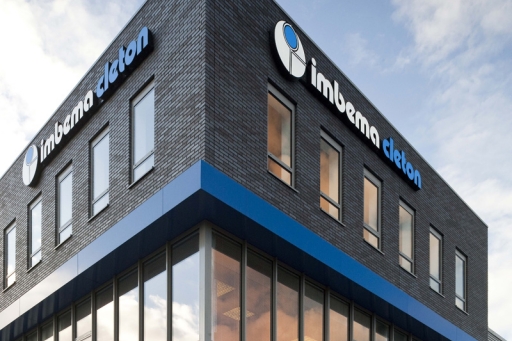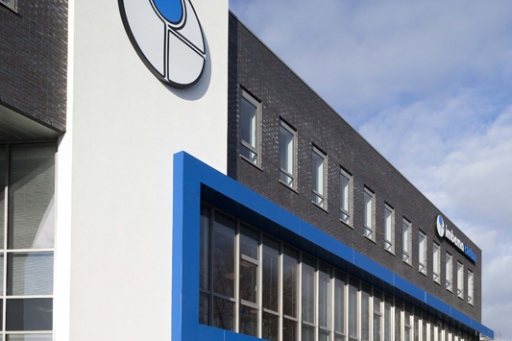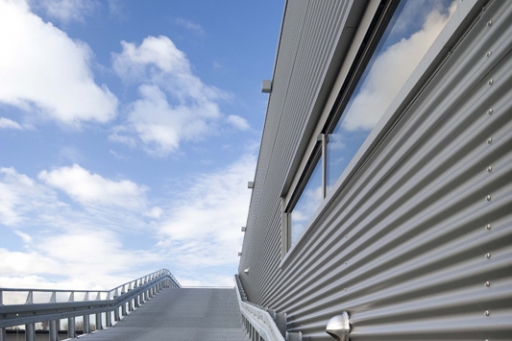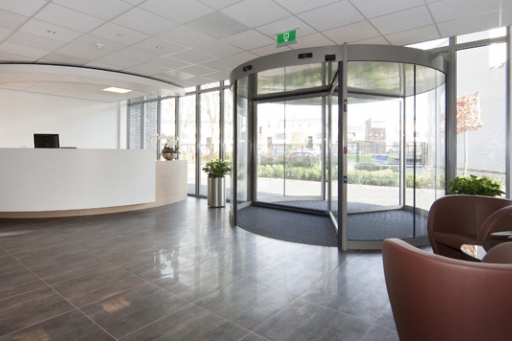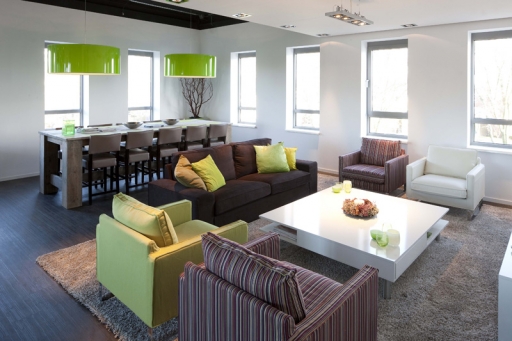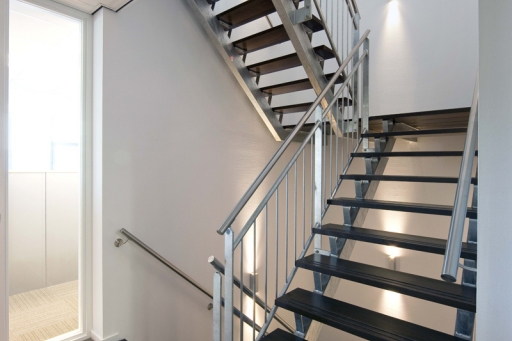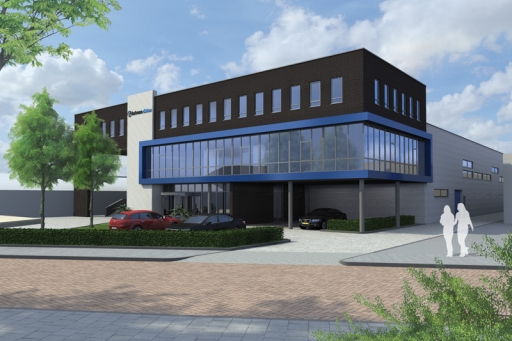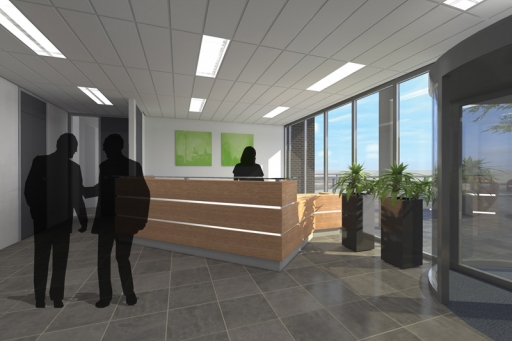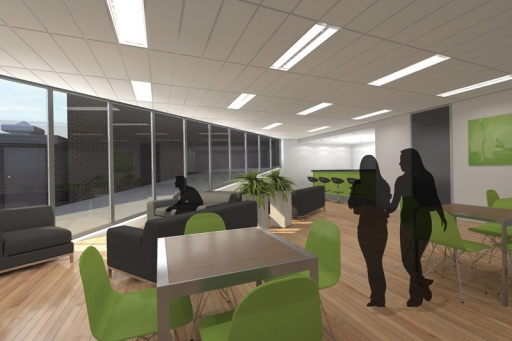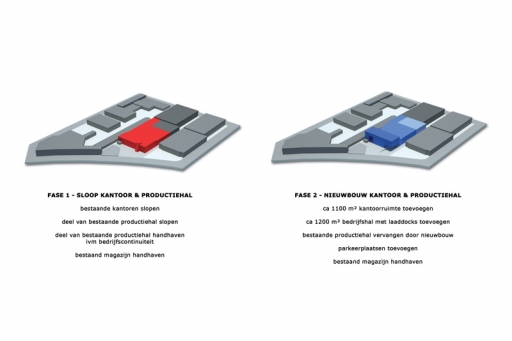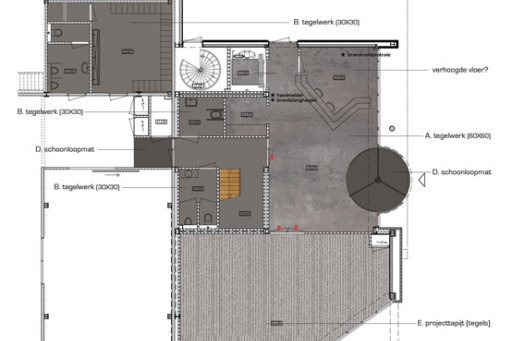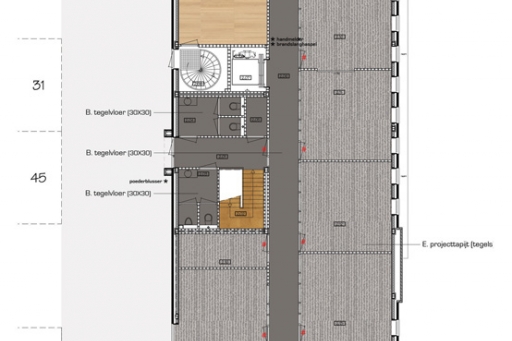Location
Vlaardingen
Programme
- New construction of a 955-m² office building
- New construction of 1,735 m² production space
- New construction of a 1,500-m² parking deck
- Existing 1,410-m² warehouse
Details
On behalf of Imbema Cleton, a corporate supplier of industrial products, van Es architecten handled the design of a presentable new industrial complex with office space in Vlaardingen.
The project comprises the partial renovation of the company’s offices and production space and the realisation of a new above-ground parking deck.
The striking combination of materials, large expanses of glass and cantilevers combine to give the new premises a unique and markedly industrial appearance.
Client
Imbema Cleton B.V.
Contractor
Bouw- en aannemingsbedrijf Iz. Pols & Zn. B.V.
Phase
Realised in 2012
BACK TO OVERVIEW

