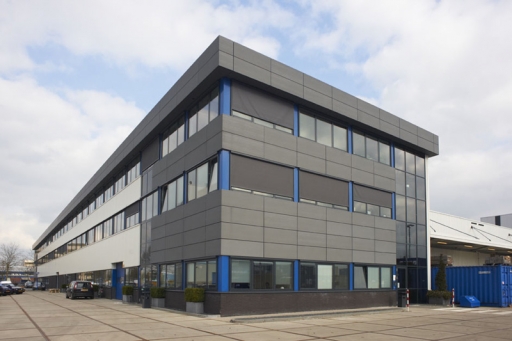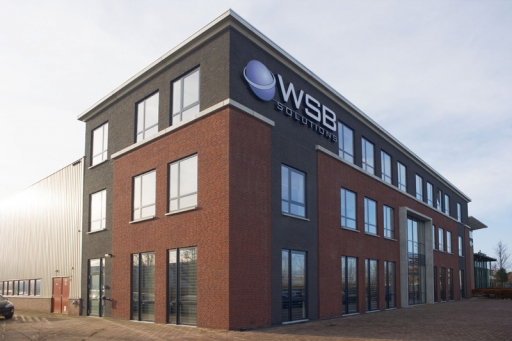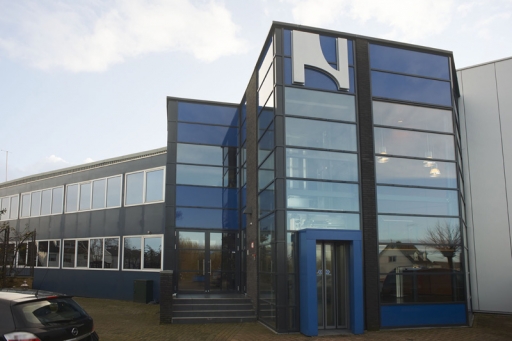In the Netherlands, we are increasingly confronted with a lack of space, which is why more and more local governments and private parties are focusing on improving the spatial quality of the existing built-up environment.
The revitalisation of an existing industrial estate – i.e. breathing new life into a poorly functioning or dated area – is a frequently adopted measure in this context.
In this process, van Es architecten primarily concentrates on tangible quality improvements to buildings and the public space. Important considerations in this context are the building or area’s functional value, experiential value and future value. By formulating a master plan or development vision with clearly defined ambitions and objectives, we can invest in developments that amply reflect all three values. We work to create a sustainable spatial structure that allows for intelligent use of the available space, functional parking solutions and carefully managed traffic flows. In addition, we develop a cohesive, multi-level architectural vision that yields a unified aesthetic within which each company is able to present itself with its own, attractively distinctive premises.
This merging of experience and functionality within distinctive architecture results in practical buildings that form an extension of their users’ identity. In this process, van Es architecten carefully assesses the financial feasibility of its proposed plans and explores other possible budget factors such as government subsidies and tax deductions.
Our revitalisation projects include:
The new company premises of Imbema Cleton in Vlaardingen
The revitalisation of WSB Data‘s offices in Hardinxveld-Giessendam
The revitalisation of the Global Transit Center manufacturing plant in Dordrecht








