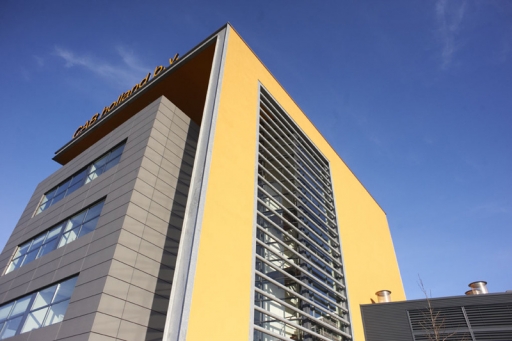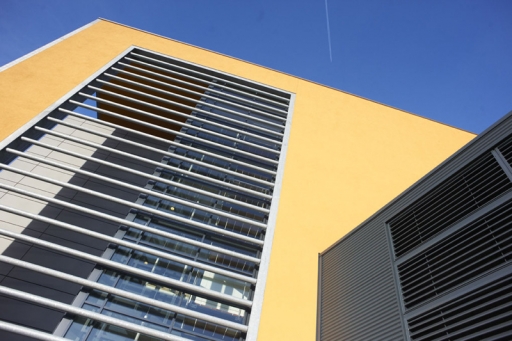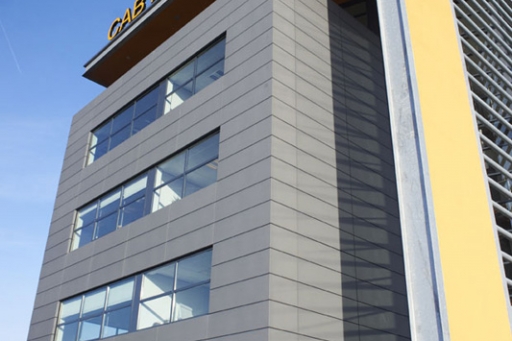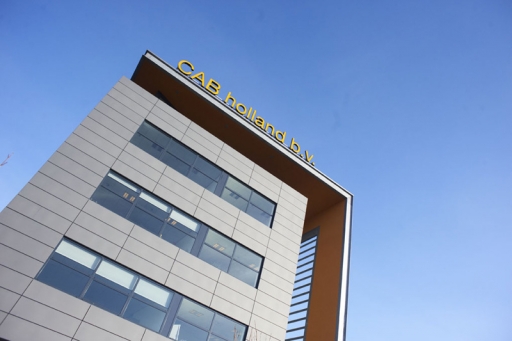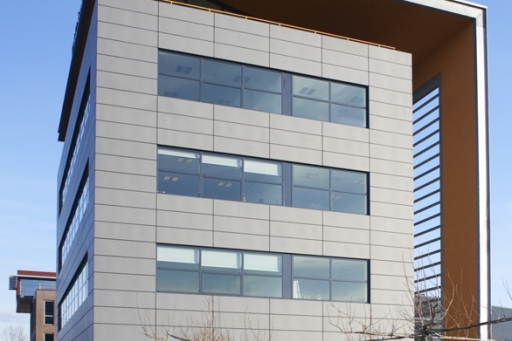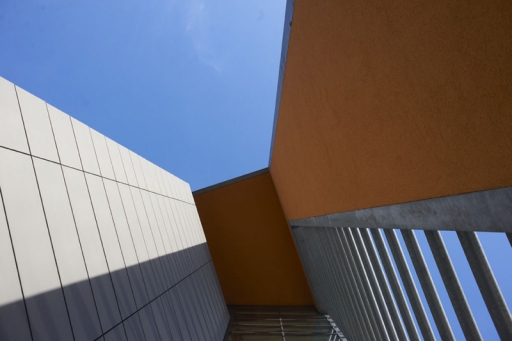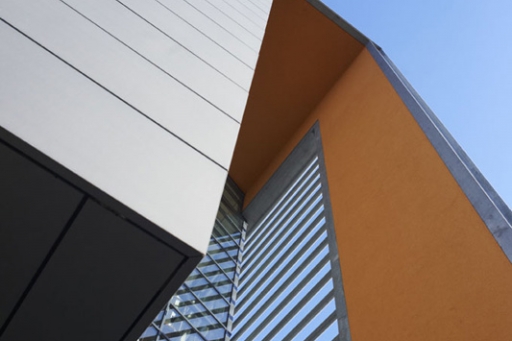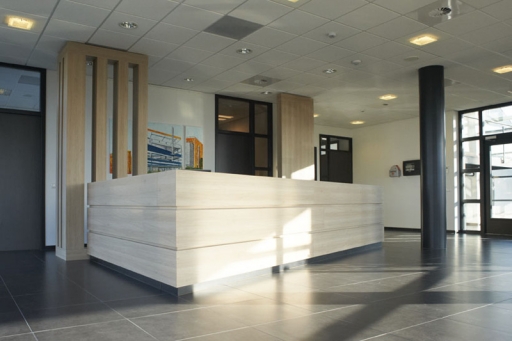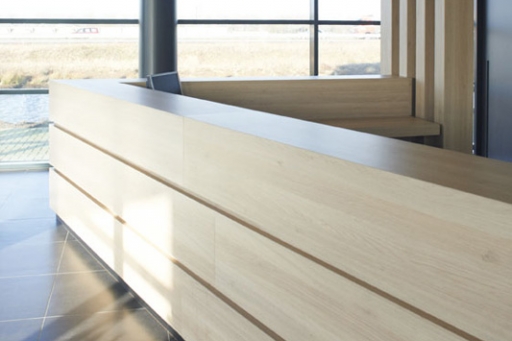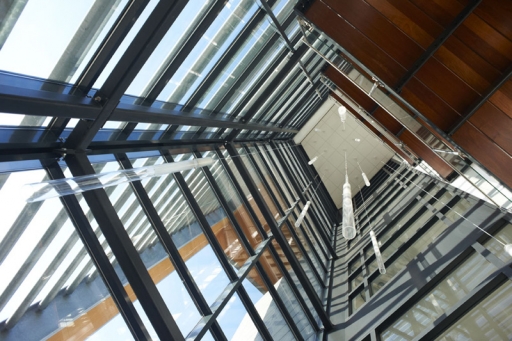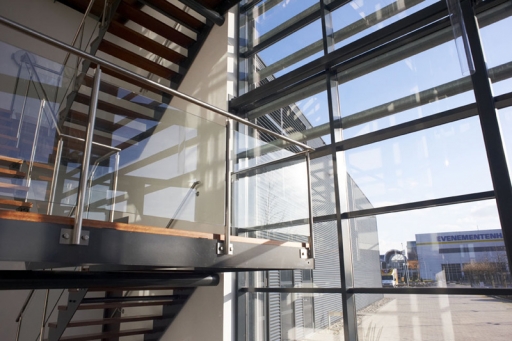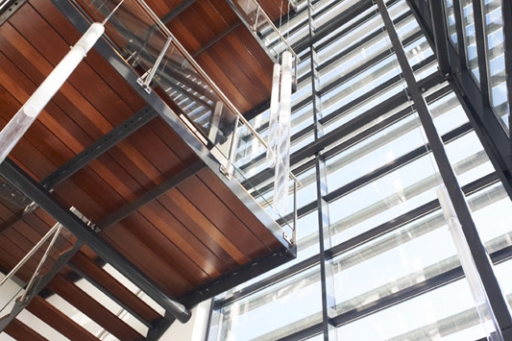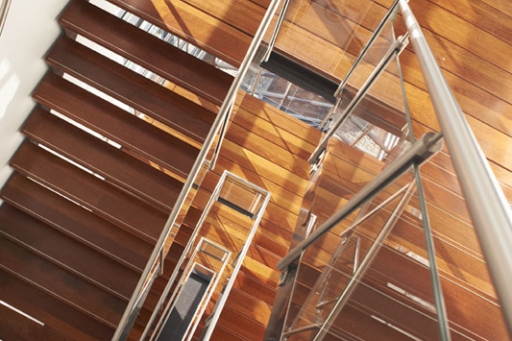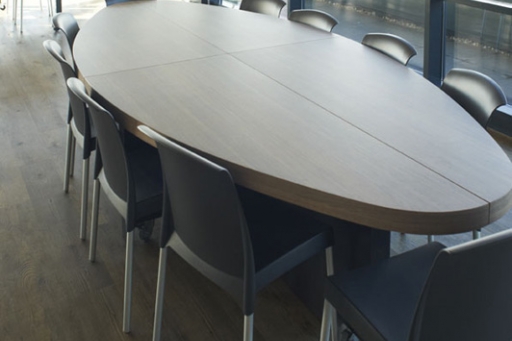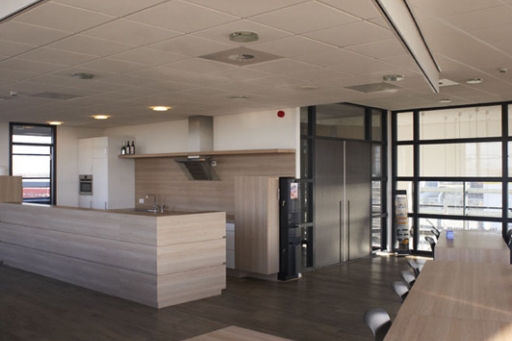Location
Gorinchem
Programme
- New construction of a 1,735-m² office building
- New construction of a 1,150-m² industrial building
Details
The IT firm CAB Holland required a building that would clearly reflect the company’s technical nature.
van Es architecten developed a modern design characterised by clear lines, an abundance of metal and glass and an orange-yellow overhang that clearly marks the elevated office section. The building’s design incorporates various sustainable and comfortable air conditioning solutions that make use of heat recovery, adiabatic cooling and the recycling of the residual heat generated by the server room located in the complex.
Further details on this project can be found in the sector publication Stedenbouw.
Client
CAB Holland B.V.
Contractor
Bouwonderneming Stout B.V.
Phase
Realised in 2009
BACK TO OVERVIEW

